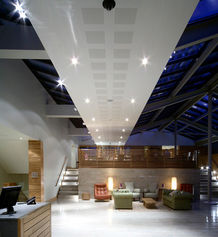top of page
Farnham Estate Hotel
Sector
Hotel
Project Orange was approached by Radisson in 2005 to create a luxury spa destination with a global appeal. The unique setting of Farnham House, Ireland in over 1300 acres of grounds provides a genuine sense of escape.
The existing Georgian Farnham House is the historic linchpin that is at the heart of the hotel and acts as the counterpoint to the contemporary new buildings designed by Gilroy McMahon Architects. Our interior design provides a variety of moods and experiences that connect outside and inside. Inspiration was taken from the colours and textures of the surrounding landscape; from the grey/blue stone garden walls to the lichen covered tree trunks. This connection to the locality provided a calm and naturalistic palate of materials and colours which are soft and holistic.
The dramatic glazed lobby links the old house and the new bedroom blocks. At the far end is a raised bar deck and leading into the restaurant. From the reception are a series of enfilade rooms that are part of the original house which have been renovated and individually decorated. The restaurant has a cosmopolitan ambience with the emphasis on food – we called it a 'deli-barn' referring to the barrel-vaulted ceiling. An external link takes guests to the huge banqueting hall and business centre with its glowing marble bar.
The bedroom design is characterized by the bull-nosed curved timber wall which conceals the wardrobe and a sliding door, which can be opened to connect the bathroom and the bedroom. The bed is located within a hinged timber backboard. At the end of the bed is an antique chaise longue on tiny brass castors and upholstered in an Eames fabric allowing the guest to relax and watch the flat screen TV or simply to read. In addition to the 148 standard rooms there are 10 suites.
To find out more about the hotel click here:
http://www.farnhamestate.ie/



















bottom of page


