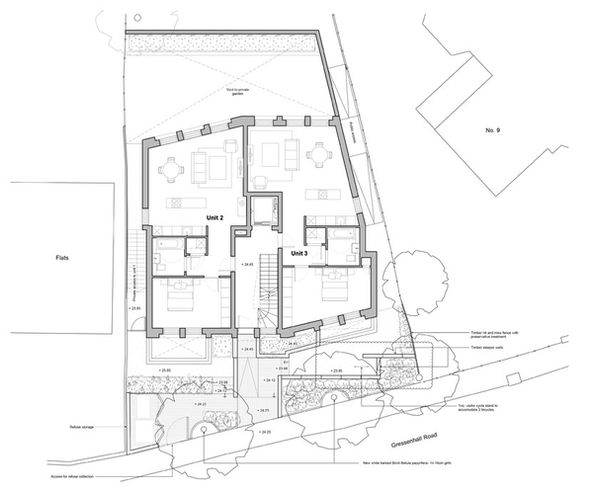top of page
Gressenhall Road
Sector
Residential
Project Orange has recently submitted a planning application for this new residential development in Putney, South West London. The scheme replaces an incongruous bungalow on a site between a substantial 19C semi-detached villa and a 1960s flat roofed block of flats. The context is highly mixed and includes buildings of many periods and styles spanning the last 150 years.
The aspiration was to create a building that in its form, massing, materiality and architectural language was able to bridge between its disparate neighbours whilst confidently asserting its own identity. The result is a proposal that combines a rotated-plan geometry with a dramatic swept roof line, to create a hinged link between the simple cubic rigour of the flats and the stepped highly modelled pitched roof forms of the villa. All elevations are in soft grey brick, which harmonizes with the weathered and soot stained bricks of the villa.
The principle facades comprise a regular composition of full height windows set deep into the brickwork with simple bronze finished juliette balconies. The aim is for simplicity and order with richness provided through form and detail. This order betrays nothing of the complexity of the configuration of apartments within the building. These range from 1 to 3 bedrooms, simplex and duplex, each with a unique layout. At the upper levels, the building-form is eroded in places to create roof terraces, whilst the lower ground floor apartment has a private garden.











bottom of page


